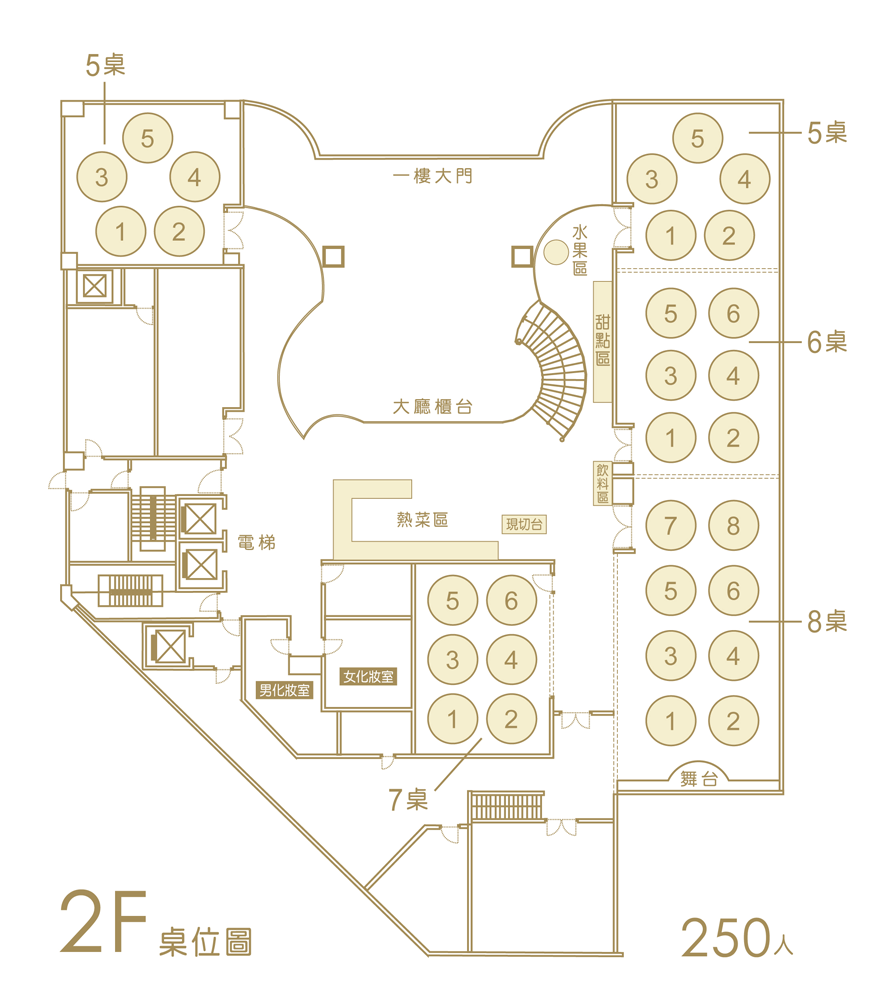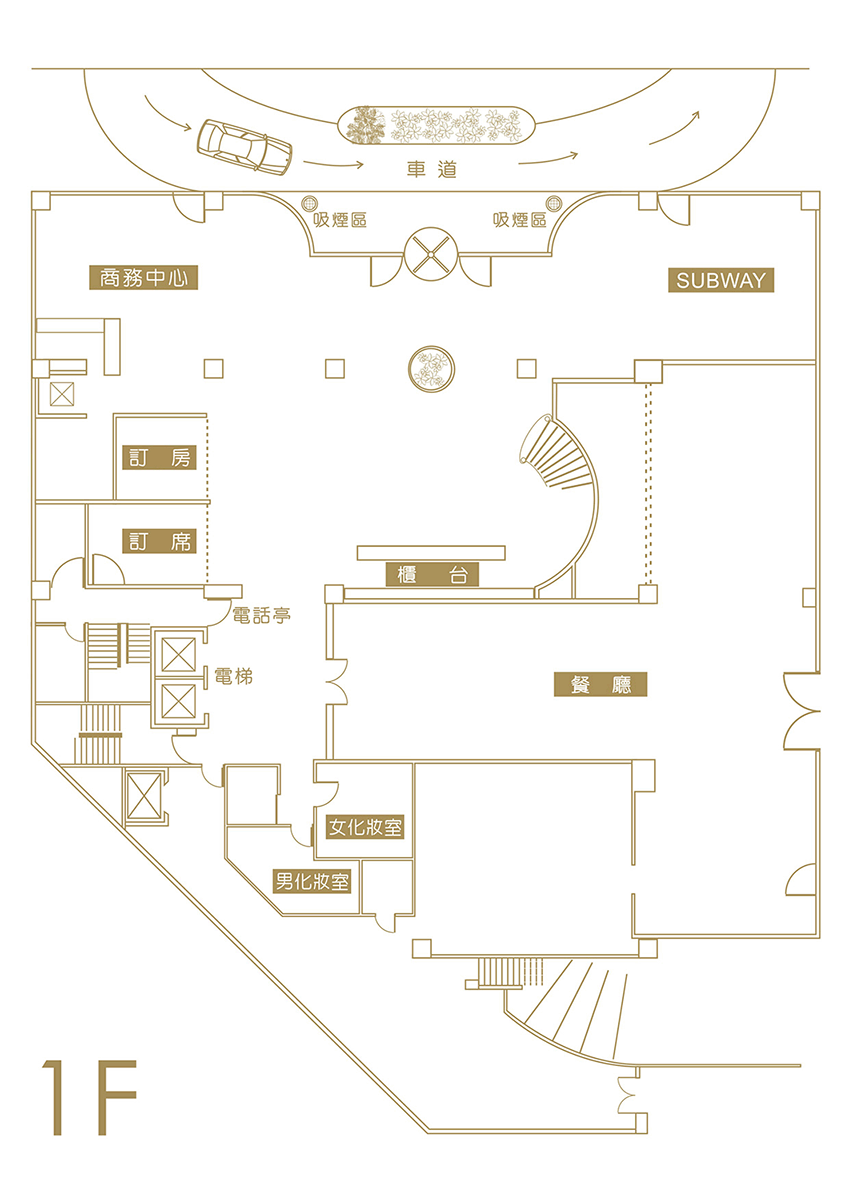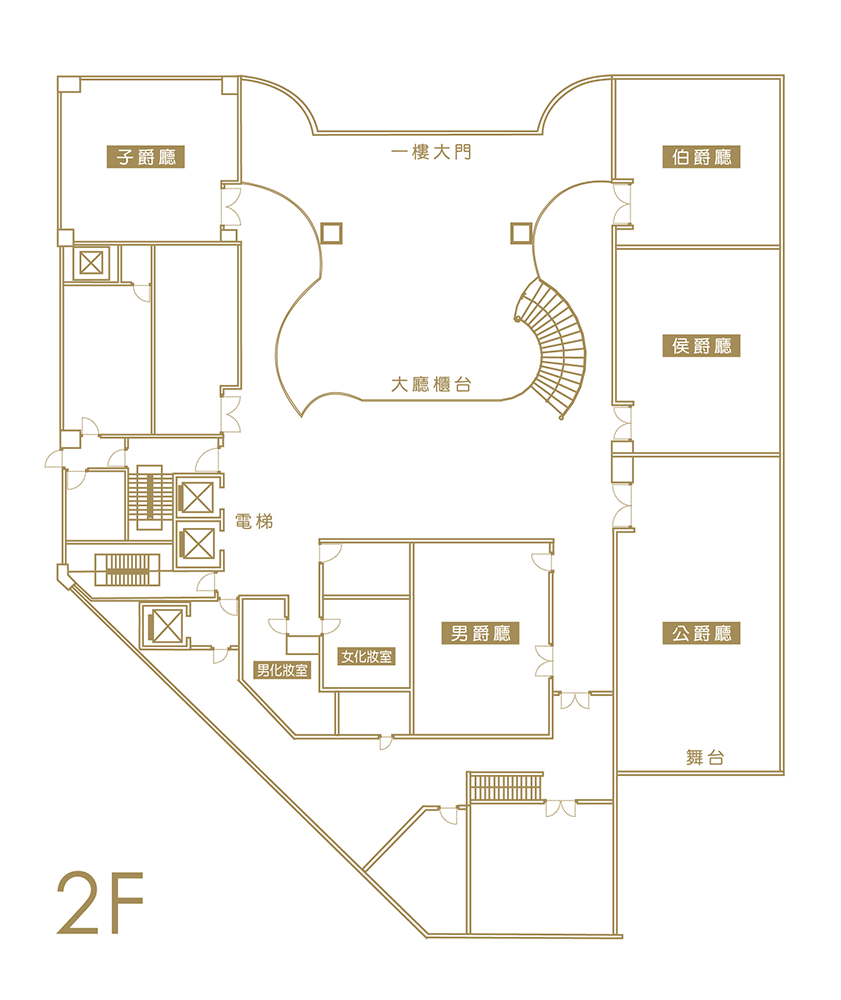
Instant Booking
Venue capacity table & Plan
| Hall | Room Dimension Length x Width |
Area (Pings) |
Height (cm) |
Dining table seating capacities chart | |||||
|---|---|---|---|---|---|---|---|---|---|
| Banquet (10P-table) |
Class Room | Theatre | Square | U Shape | Boardroom | ||||
| Banquet Hall | 105 | 280 | 25T | * | * | * | * | * | |
| Hall Duke | 14.8mx7m | 40 | 280 | 7-8T | 50P | 70P | * | 24P | 5 groups |
| Hall Marquis | 9.7mx7m | 25 | 280 | 5-6T | 30-36P | 50P | * | 20P | 3 groups |
| Hall Comte | 6.7mx7m | 20 | 280 | 3-4T | 20-25P | 30P | * | 15P | 2 groups |
| Hall Viscount | 6.7mx7m | 20 | 280 | 4-5T | 27P | 40P | 20-25P | 20P | * |
| Hall Baron | 9.5mx6.4m | 10 | 280 | 5-6T | * | * | * | * | * |
| Hall Duke + Hall Marquis | 24.5mx7m | 65 | 280 | 13T | 86P | 120P | * | 48P | 10 groups |
| Hall Marquis + Hall Comte | 16.4mx7m | 45 | 280 | 9T | 48P | 85P | * | 36P | 5 groups |
| Hall Duke + Hall Marquis + Hall Comte | 31.2mx7m | 85 | 280 | 18T | 105P | 180P | * | * | 12 groups |













